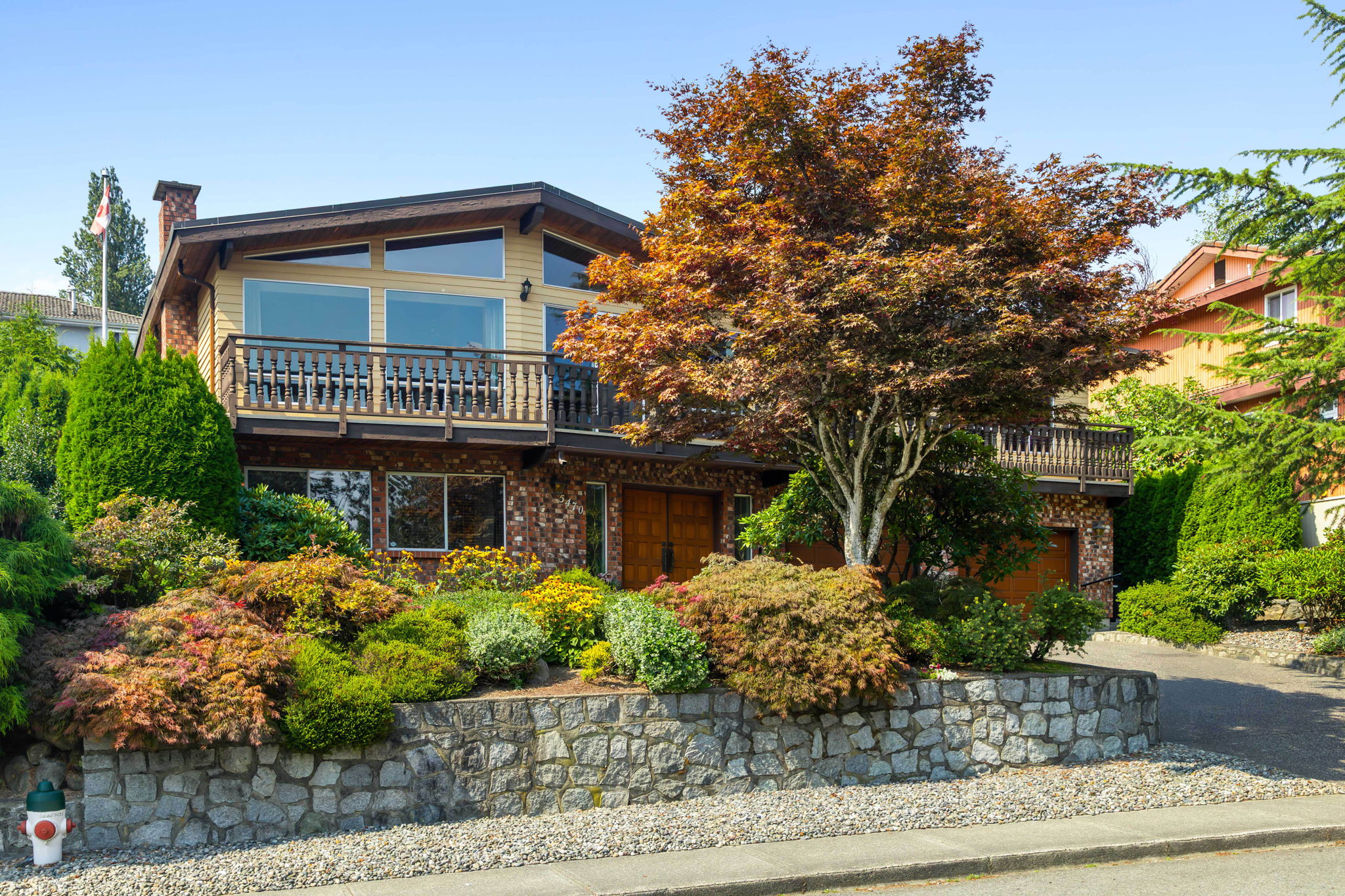
5470 Braelawn Drive, Burnaby
- 4 Bedrooms
- 3 Bathrooms
- 3,769 Sq/ft
Details
This 4 bed, 3 bath Parkcrest home offers 3.769 sqft of functional living space, beautifully maintained by its original owners. Recent updates include a refreshed kitchen and fresh paint, making it move in ready! Bright living room has a feature fireplace and large windows. Kitchen flows to an eating area, family room, and backyard perfect for entertaining. Upstairs has 3 spacious bedrooms including a large primary suite with ensuite, and the lower level offers 1 bedroom and space for a games/media room, or potential suite. Set on an 8.215 sq. ft. lot with a landscaped yard, covered deck, and double garage, this home combines a wonderful balance of space, function, and comfort. Located in Holdom Skytrain TOD 800M tier, allowing for future development of up to 8 storeys, R1 Zoning, for SSMUH (31853329)
Images
Videos
Contact
Feel free to contact us for more details!